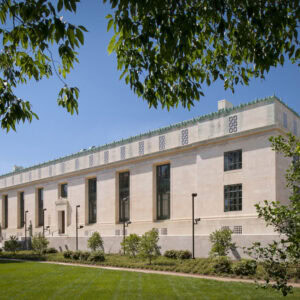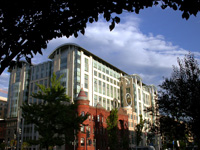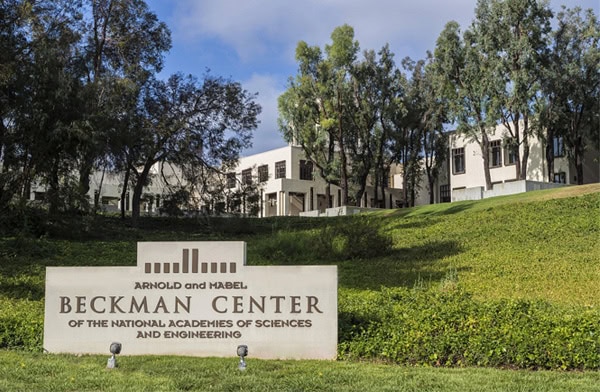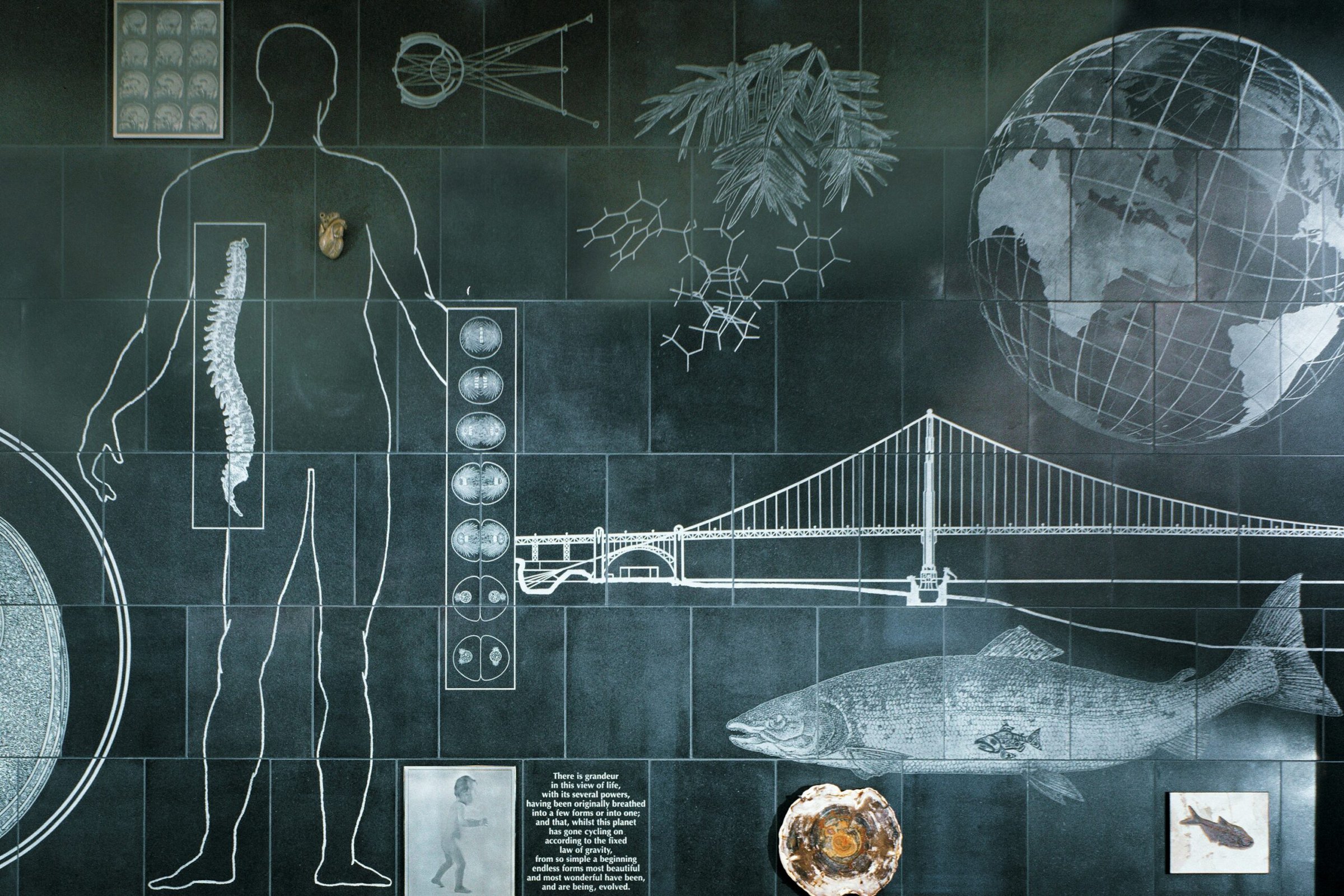View our operating status and policy on visitors and building access.
The NAS Building at 2101 Constitution Avenue is closed to the public. Visitors with an appointment or who are registered to attend an event or meeting can access the building using the C St. entrance.
Washington, DC

National Academy of Sciences Building
2101 Constitution Avenue, NW | 202.334.2000
Dedicated in 1924, National Academy of Sciences Building is on the National Register of Historic Places. The Albert Einstein Memorial, unveiled in 1979 to commemorate the centennial of the great scientist's birth, is located on the Academy grounds.
- Art, Architecture, and History of the NAS Building
- Albert Einstein Memorial and #PhotosWithAlbert
- Learn More About the NAS Great Hall

Keck Center
of the National Academies
500 Fifth Street, NW | 202.334.2000
The Keck Center houses more than 1,000 employees and is the primary site of National Research Council (NRC) meetings. The building’s art exhibits are open to the public by appointment, and it is also the site of public lectures and other events.
Irvine, CA

Arnold and Mabel Beckman Center
of the National Academies of Sciences and Engineering
100 Academy | 949.721.2200
The Arnold and Mabel Beckman Center is an award-winning conference center situated on seven acres bordering the cities of Irvine and Newport Beach. The Center hosts meetings of the NAS and the NRC. Meeting space can be reserved by outside groups.
